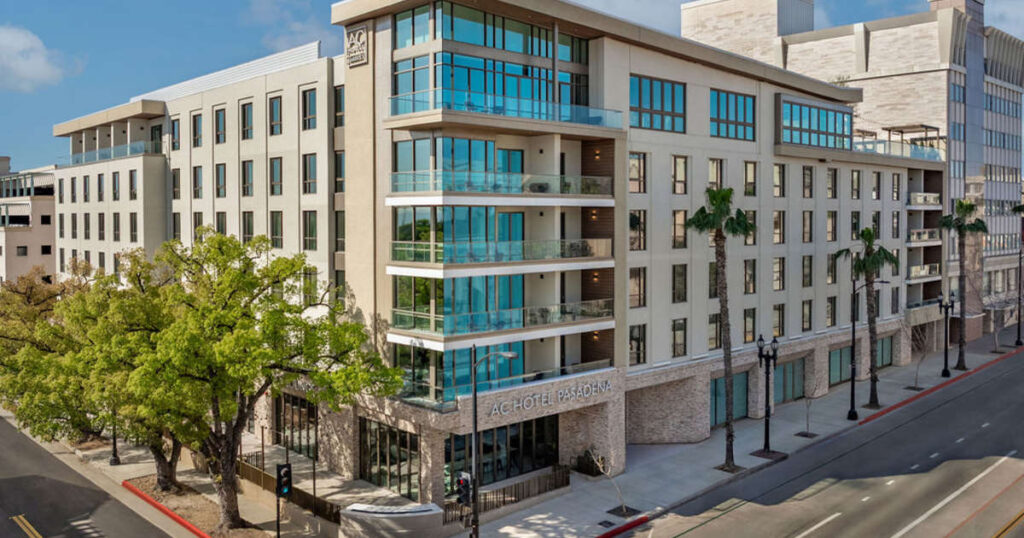AXIS Architecture + Design – the West Coast’s most renowned and award-winning architectural design firm for hospitality design and hotel renovations, as well as multi-family residential and affordable housing – is delighted to celebrate the opening of its latest new-build project in hospitality design: the AC Hotel Pasadena. The AC Hotel Pasadena is AXIS’ sixth completed AC Hotel, which was designed in collaboration with WATG. It represents the latest addition to AXIS’ extensive ground-up design portfolio.
Elevating Select Service with European-inspired Design
AXIS, on behalf of Welcome Group Inc. was commissioned by AXIS to design the first brand hotel in Pasadena’s Playhouse Village Arts District. AXIS’ design balances both the historic and artsy environment of the Playhouse District with AC Hotels modern and contemporary aesthetic. Ground-up construction on a former parking area, the six-story AC Hotel Pasadena offers 194 guest rooms and 110,000 square feet of hospitality, dining and retail space.
AXIS’s contemporary, European-inspired design is evident from the street. Extending from the sidewalk to the roofline, the hotel is elegantly framed by balconies and outdoor entertaining spaces on each of the building’s vertices – a design feature that not only defines the extent of the hotel along the streetscape, but one that also starts to hint at the easy-living French Riviera inspiration behind AXIS’ design. Along the roofline, gradually angled parapets create forced perspective and emphasized scale to the façade, while a fenestration program featuring massive multi-story windows along the top floor add to the effect. AXIS’ site design cleverly hides the entrance and driveway behind the building in order to maximize the hotel’s interface with busy sidewalks. This allows for maximum functionality of the lot while creating a safe arrival experience. Trespa paneling, set over old-world brick cladding, perfectly combines contemporary aesthetics and local Southern Californian ambience.
AXIS designed the AC Hotel Pasadena to create more than just the newest select-service hotel in downtown Pasadena. It also created a commercial and entertainment destination within the city. AXIS added over 5,000 sq ft of retail space along the streetfront of the hotel, allowing for the additions of new anchors in the area. The hotel offers two bar experiences to cater to the growing dining scene in the area. A lobby-level bar that extends out onto an al fresco terrace with architectural landscaping and a rooftop restaurant and patio designed by AXIS specifically to maximize views of the San Gabriel Mountains.
AXIS and Denver’s Wild Muse worked together to implement The Welcome Group’s interior vision. AXIS designed the lobby with a modern, elegant design in keeping with AC Hotels’ European contemporary aesthetic. The result is a bright, spacious, and austere space. On the ground level, the streetfront window appears to recede into the infinity within recessed ceiling alcoves, while the rooftop bar’s convertible glass wall accordions out of view to create an interior-exterior space that seamlessly melds.
Cory Creath, AXIS’s founding principal architect, says: “Given current market challenges, we know that it is difficult and nearly monumental to complete a project. The Welcome Group and our team’s collective efforts are responsible for this success. Kevin Sund was the principal responsible for the AXIS Los Angeles team. It was led by Gene Fong, Founding Principal architect of the firm. AXIS Senior Associate Stephanie Park was the project manager and Associate Jacob Lick served as the job captain.
AXIS would like to thank R.D. AXIS also thanks Saiful Bouquet for their engineering expertise. AXIS would like to thank Saiful Bouquet and their engineering skills.
AXIS Architecture + Design has an online portfolio of hospitality properties, including the AC Hotel Pasadena. You can also read more about AXIS’ design for the property. https://axisarchitecture.com/our-projects/ac-hotels-pasadena-california/.
Axis Architecture + Design
AXIS Architecture + Design, founded in 2001 (www.axisarchitecture.com() is a full-service, international architecture and interior design firm that has studios in San Francisco and Los Angeles. It also has satellite offices in Las Vegas and Boston, as well as Hawaii. AXIS Architecture + Design, despite being a firm that serves all industries, has particular expertise in the areas of hospitality design, hotel architectural design, renovations to hospitality facilities, multifamily residential architectural design and affordable community design.
Cory Creath
Principal Architect
415-371-1400 x201
AXIS Architecture + Design


